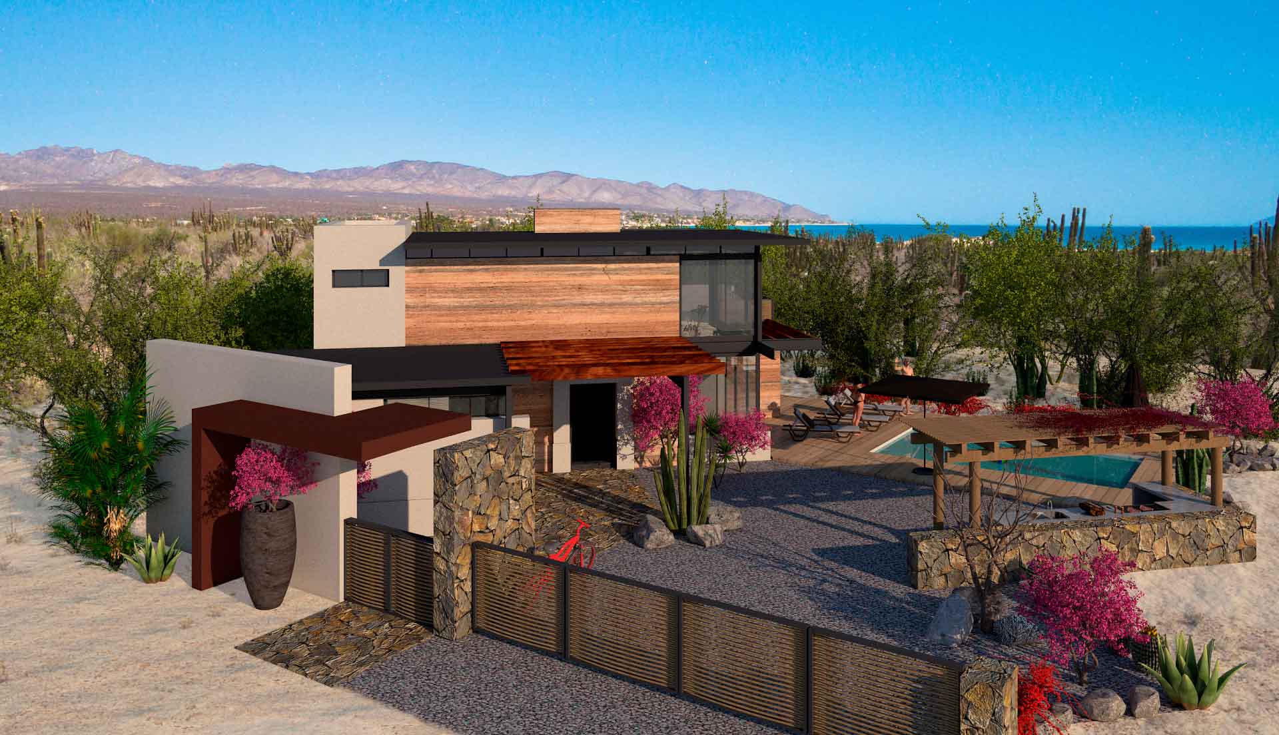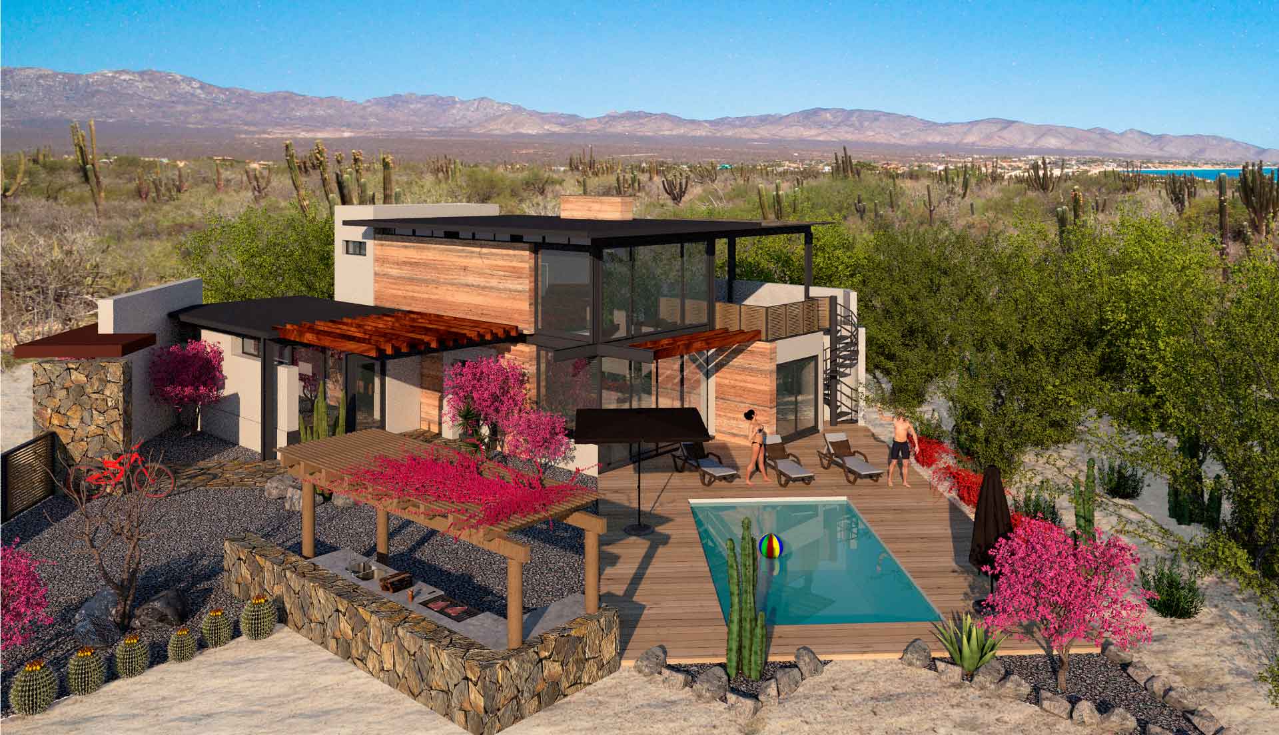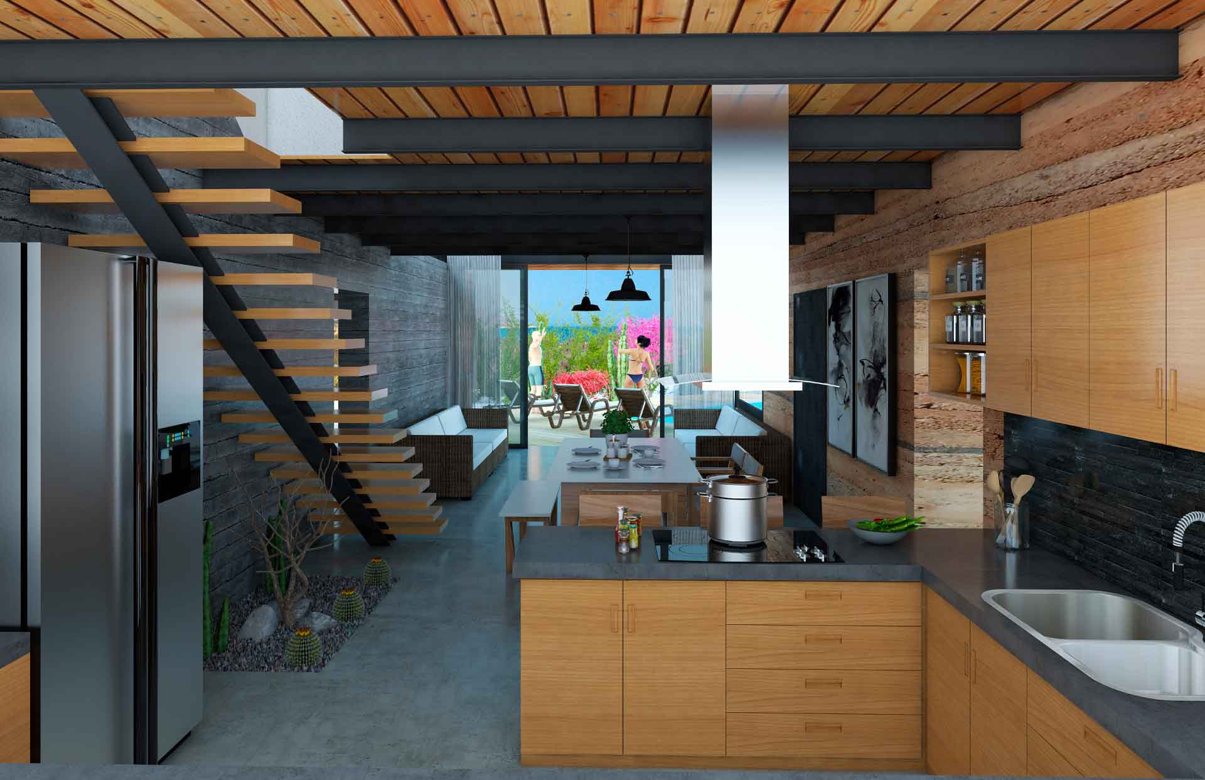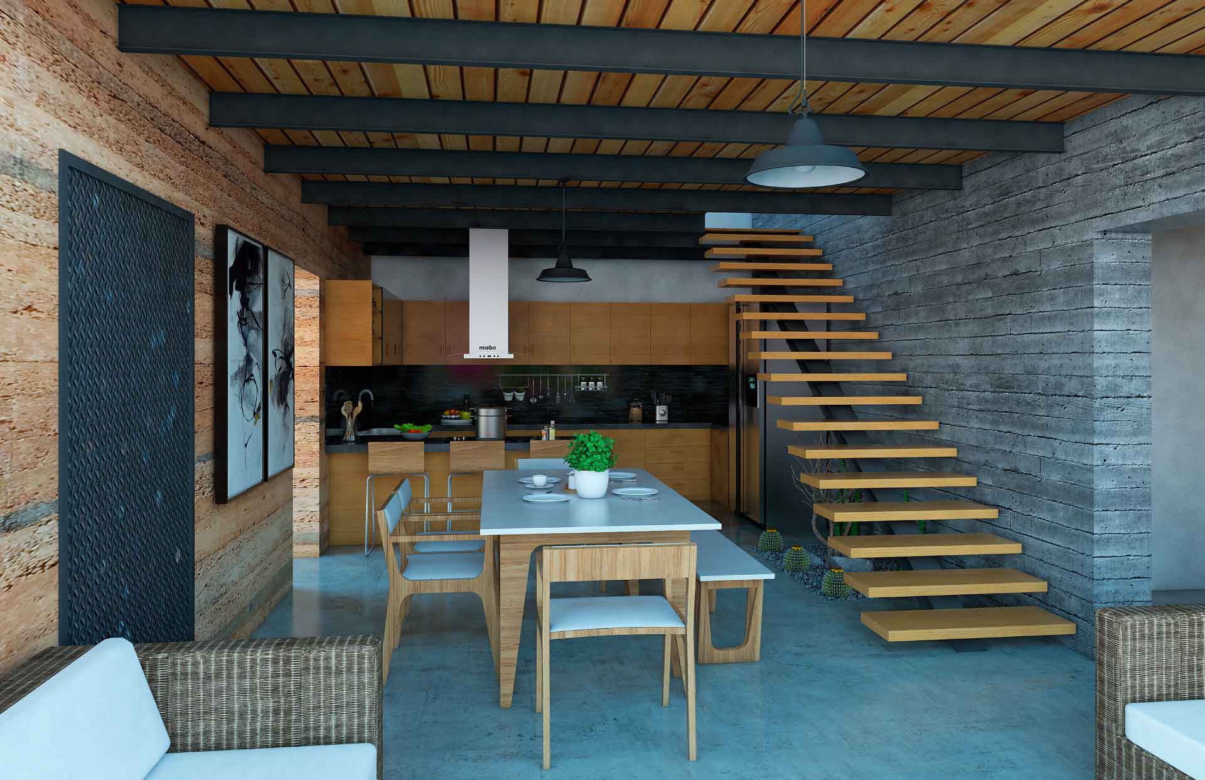
BEACH CLUB (PROJECTED) with spectacular view to the Sea of Cortes and Cerralvo island: Palapa-Bar, hot tub, yoga, tai-chi and meditation deck, outdoor GYM.
RESIDENTIAL COMMUNITY: 17 lots with access to the beach club and condo-hotel roof garden, trail, waste control center and security.
HOTEL AND COMMERCIAL AREA (projected): ocean view condos with roof garden, commercial area, parking lot, pool and organic orchand.

BEACH CLUB (PROJECTED) with spectacular view to the Sea of Cortes and Cerralvo island: Palapa-Bar, hot tub, yoga, tai-chi and meditation deck, outdoor GYM.
RESIDENTIAL COMMUNITY: 17 lots with access to the beach club and condo-hotel roof garden, trail, waste control center and security.
HOTEL AND COMMERCIAL AREA (projected): ocean view condos with roof garden, commercial area, parking lot, pool and organic orchand.
[MASTER PLAN]
ILLUSTRATED MAP
* Click over the pin.
[MASTER PLAN]
[MASTER PLAN]
SUSTAINABILITY
[MASTER PLAN]
SUSTAINABILITY
A contemporany, elegant and unique design.The project merges with natural lasdcape. We make use of local materials such as rammed earth, palm, local wood and stone incorporating art and functionality.
[MASTER PLAN]
[PLAN MAESTRO]
SUSTENTABILIDAD

FOOT print area: 151m² – TOTAL construction area: 435m² – BEDROOMS: 3 – BATHROOMS: 3½
[MASTER PLAN]
[PLAN MAESTRO]
SUSTENTABILIDAD

-LIVING ROOM
-OUTDOOR DECK
-POOL
-OUTDOOR GRILL
[MASTER PLAN]
[PLAN MAESTRO]
SUSTENTABILIDAD

BUILDING WITH MATERIALS REGIONAL:
-ROCK
-EARTH COMPACTED
-PALAPA
-PALO DE ARCO
[MASTER PLAN]
[PLAN MAESTRO]
SUSTENTABILIDAD

